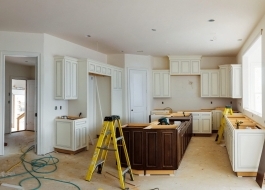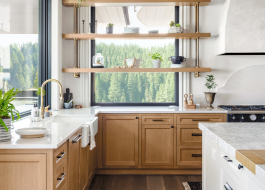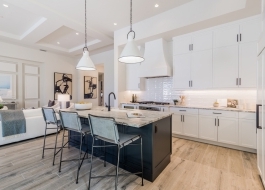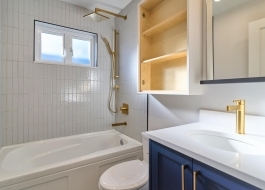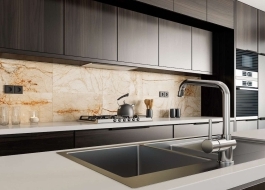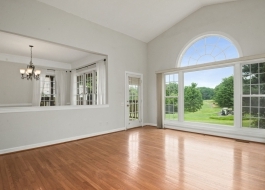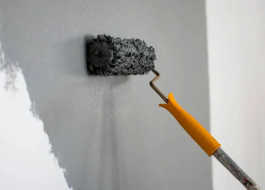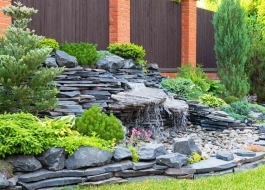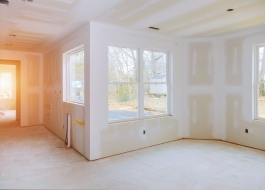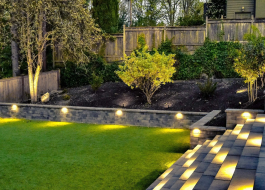Check out more tips and ideas to elevate your home
-
Kitchen Renovation Costs in Fairfax VA: What Homeowners Should Expect
A beautifully renovated kitchen is one of the most valuable improvements you can make to your home. For Fairfax County...
-
Kitchen Cabinet Refacing vs. Replacement in Fairfax Homes
When it comes to updating your kitchen cabinets, Fairfax homeowners often face a key decision: should you reface or replace...
-
Top Outdoor Remodels Turning Fairfax Backyards Into Retreats
Outdoor living has become a defining feature of modern homes in Fairfax VA, where homeowners are increasingly transforming their backyards...
-
Smart Home Upgrades Fairfax Homeowners Are Investing in for 2025
Fairfax homeowners aren’t just renovating kitchens and bathrooms in 2025 — they’re investing in smart home upgrades that make life...
-
Budget to Beauty: Small Renovations Making Fairfax Homes Shine
If you live in Fairfax VA, you already know how important it is to keep your home well-maintained and visually...
-
Best Kitchen Backsplash Ideas for Fairfax VA Homes in 2025
When planning a kitchen remodel in Fairfax VA, the backsplash is often one of the most exciting design choices. More...
-
How to Increase Fairfax Home Value Before Selling
Selling a home in Fairfax, VA can be highly rewarding, especially in a competitive Northern Virginia real estate market. However,...
-
Some Important Tips For Remodeling Your Home
If you are about to move into your new home, the next step is making it your own. Renovating your...
-
Fairfax VA Home Transformations That Start With Simple Fixes
Many homeowners in Fairfax VA believe that transforming their home requires a major remodel — tearing out walls, rebuilding kitchens,...
-
Front & Backyard Waterfall Installation – Transform Your Outdoor Space
Transform Your Yard Into a Peaceful Oasis A custom waterfall feature can do more than just beautify your home—it creates a...
-
Drywall Damage? Here’s When to Repair or Replace in Your Fairfax Home
If you're a homeowner in Fairfax, VA, chances are your walls have seen a few scrapes, holes, or cracks over...
-
Outdoor Lighting Ideas Fairfax Homeowners Love in 2025
In Fairfax VA, outdoor living has never been more popular. Homeowners are embracing backyards, patios, front porches, and landscaping as...
